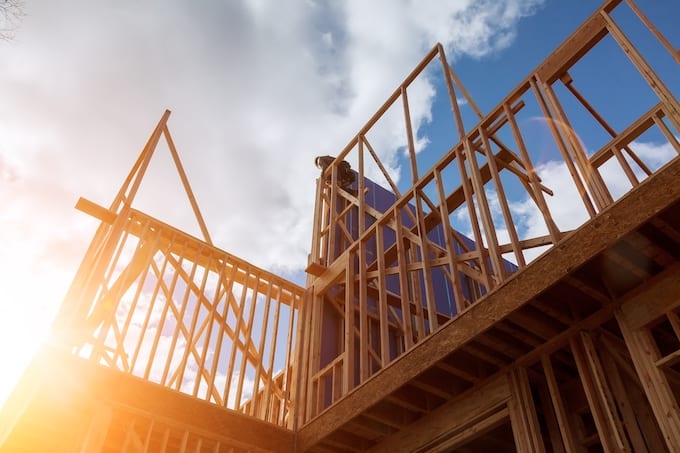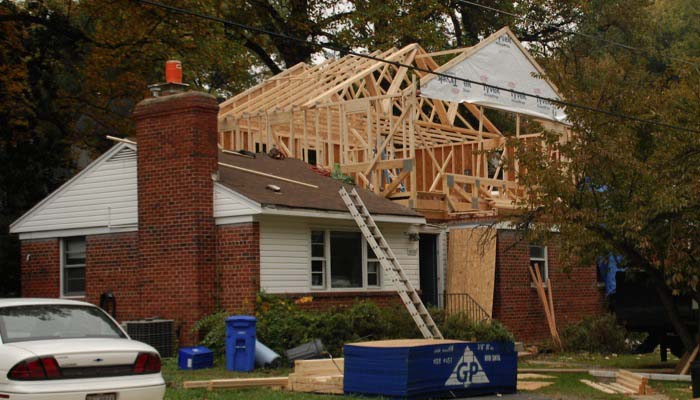Imagine gazing out from your living room, not just onto your garden, but onto a breathtaking panorama of cityscape or rolling countryside. That’s the kind of view that a second-story addition can give you. But building a second floor isn’t just about aesthetics; it’s about transforming your home into a truly functional and enjoyable space for you and your family. From adding bedrooms to creating dedicated workspaces, a second floor opens up possibilities that could change your way of life.

Image: veritasbuyers.com
Adding a second story not only expands your living space but also increases the value of your home. A professionally constructed second floor can significantly enhance your property’s worth, making it a wise investment for the long term. But before you start dreaming of skylights and balconies, there’s a lot to consider. From planning and permitting to construction and finishing, building a second floor is a major undertaking. This guide will walk you through the process, offering insights, considerations, and steps to ensure a successful project.
Understanding the Foundation: The First Step
Before even sketching out your dream floor plan, the first crucial step is to evaluate your existing foundation. It’s the bedrock of your home, and it must be robust enough to support the added weight of a second level.
- Structural Engineer Assessment: A qualified structural engineer should assess your foundation. They will analyze the existing foundation’s material, size, and load-bearing capacity. They’ll determine if it’s strong enough to accommodate the additional weight of the second floor, or if it needs reinforcement.
- Foundation Types: Different foundation types have varying load-bearing capabilities. A concrete slab foundation, for instance, can generally handle the added weight of a second story, while a pier and beam foundation might require strengthening.
If your home has a basement, the basement walls will also need to be evaluated. The basement walls may need to be strengthened, or the basement walls could be reinforced from the inside.
Designing Your Space: From Dreams to Blueprints
Once you’ve received the green light from your structural engineer, it’s time to embark on the exciting process of designing your second floor. This phase is a mix of practicality and creativity, resulting in a space that meets your family’s needs.
- Define Your Needs: Sit down with your family and determine what you need from your second floor. Will it be dedicated to bedrooms, a home office, a living space, or a combination? This will help you develop a functional floor plan that maximizes the space.
- Consider Your Lifestyle: Think about your daily routines. Will you need a large play area for children? Is a dedicated home office essential? These considerations will influence how you lay out the rooms and their sizes.
- Seek Expert Guidance: A licensed architect or designer can translate your needs and desires into a detailed blueprint. They will factor in structural requirements, building codes, and your budget to create a plan that meets your aesthetic preferences and practical needs.
Navigating Permits and Regulations: The Legal Pathway
Building a second floor is a significant construction project, and it’s essential to comply with local building codes and regulations. Before you even begin construction, it’s critical to obtain the necessary permits.
- Contact Your Local Authority: Seek guidance from your local building department or planning department to understand the specific requirements for your area. They will provide information on permits, zoning regulations, and any other relevant rules.
- Submit Plans and Specifications: You’ll need to submit detailed drawings of your proposed second floor, including the floor plan, elevations (front, side, and rear views), and cross-sections.
- Inspections: You’ll likely need to undergo inspections during various stages of construction, such as foundation inspection, framing inspection, electrical inspection, and final inspection. These ensure that the construction adheres to building codes and safety standards.

Image: www.ebuildingpermit.com
The Construction Phase: Bringing Your Vision to Life
With permits in hand, you’re ready for the most tangible part of the project: construction. This is where your dream takes shape, brick by brick, beam by beam.
- Foundation Reinforcement (If Required): If your foundation needs reinforcing, this step is done before construction begins. A structural engineer will design specific reinforcements for your home.
- Framing the Second Floor: A skilled construction crew will frame the second floor, using wood or steel beams. This process involves creating the walls and ceiling, ensuring that everything is level and properly supported.
- Roof Construction: The roof needs to be designed to handle the additional weight. The existing roof may be able to be modified to accommodate the new floor, or it may need to be completely rebuilt.
- Installing Utilities: This involves running electrical wiring, plumbing, and heating and cooling systems to the new floor.
Finishing Touches: Personalizing Your Space
The construction may be done, but the excitement is far from over. This is the part where you bring your unique personality and style to your new space.
- Interior Design: Choosing colors, flooring, cabinets, and fixtures is a creative journey! Decide if you want to maintain a consistent style with the rest of your home, or if you want to create a distinct feel for your second floor.
- Lighting: Lighting plays a crucial role in setting the tone of a room. Natural light is always desirable, but you’ll also need artificial lighting for evening hours. Consider different types of light fixtures, from stylish chandeliers to recessed lighting.
- Decor: Let your personality shine through! Choose furniture, artwork, and accessories that reflect your taste and create a welcoming environment.
Budgeting for Your Dream: Planning for Costs
Building a second floor is a significant financial investment, so creating a realistic budget is essential.
- Foundation Assessment: Start with a cost estimate for a foundation assessment by a structural engineer.
- Construction Costs: Factor in labor, materials, and permits for framing, roofing, utilities, drywall, insulation, and siding.
- Finishing Costs: Include costs for paint, flooring, cabinetry, appliances, lighting, and other interior finishes.
- Unforeseen Costs: Always allocate a percentage of your budget for potential unforeseen costs, such as changes in building codes, material shortages, or unexpected repairs.
Beyond the Basics: Exploring Additional Enhancements
Building a second floor can be a fantastic opportunity to incorporate unique features that make your home truly special. Consider adding these touches to enhance functionality and aesthetics:
- Outdoor Living Space: A balcony or deck adds an inviting touch and extends your living area outdoors.
- Skylights: Skylights bring in natural light, creating a brighter and airier space. A large skylight can actually make your second floor seem much larger than it really is.
- Energy Efficiency: Invest in energy-efficient materials and appliances. Not only will you save on utility bills, you’ll also contribute to a more eco-friendly living environment.
- Smart Home Features: Consider incorporating smart home technology such as automated lighting, thermostats, and security systems.
Building A Second Floor On A House
Conclusion: A New Chapter for Your Home
Building a second floor is a journey that combines planning, creativity, and skilled craftsmanship. By carefully considering each step, from foundation evaluation to interior design, you can transform your home into a stunning sanctuary that meets your evolving needs. Remember, the process is an investment in your future, both in terms of your home’s value and your living space. With a little planning and a lot of enthusiasm, you can turn your dream of a second floor into a reality, creating a beautiful and functional space that gives you and your family a new chapter of comfort and happiness. And, if you’re considering building a second floor, reach out to qualified professionals – from architects and structural engineers to contractors and interior designers – to help make your vision a reality.



/GettyImages-173599369-58ad68f83df78c345b829dfc.jpg?w=740&resize=740,414&ssl=1)


